Vantage at Hutto - Apartment Living in Hutto, TX
About
Office Hours
Monday through Friday 9:00 AM to 6:00 PM. Saturday 10:00 AM to 5:00 PM. Sunday 1:00 PM to 5:00 PM.
Explore the up-and-coming getaway for southern living here at Vantage at Hutto, located in the heart of Hutto, Texas! Discovering this urban oasis brings you breathtaking venues to tour, so hop on the thrilling hot air balloon rides and sightsee this magnificent town.
We proudly offer stunning one, two, and three bedroom apartments with immaculate amenities to utilize. Each future home is designed for modern functionality, remarkable quality designs, and an upscale environment that will bring ease to a luxury lifestyle.
Stroll around our ample pet-friendly community as you indulge in our breathtaking landscaped views and unwind in our shimmering swimming pool, yoga studio, or public parks nearby. See how everyday living can be a vacation day at Vantage at Hutto, in Hutto, TX.
Lucky Living Starts Here! ☘️💰☘️ Receive Up to 8 WEEKS FREE + Limited Time Reduced Rates!*. Contact us for details & schedule a tour today!Specials
Lucky Living Starts Here! ☘️💰☘️
Valid 2025-03-05 to 2025-04-04
Receive Up to 8 WEEKS FREE + Limited Time Reduced Rates!*. 💲🪙🌈🪙💲 Move In Today & Save a HUGE Pot of Gold!
*Restrictions Apply
Floor Plans
1 Bedroom Floor Plan

A1
Details
- Beds: 1 Bedroom
- Baths: 1
- Square Feet: 617
- Rent: $1200-$1350
- Deposit: $200
Floor Plan Amenities
- Expansive 9-ft Ceilings
- Accent Wall
- Modern Kitchens
- Private Balcony or Patio
- Ceiling Fans Throughout
- Central Air and Heating
- Decorative Glass Backsplash
- Dishwasher
- Microwave
- Refrigerator
- USB Wall Ports
- Spacious Interior Closets
- Washer/Dryer Included
- Wood-style Flooring
* In Select Apartment Homes

A1E
Details
- Beds: 1 Bedroom
- Baths: 1
- Square Feet: 629
- Rent: $1225
- Deposit: $200
Floor Plan Amenities
- Expansive 9-ft Ceilings
- Accent Wall
- Modern Kitchens
- Private Balcony or Patio
- Ceiling Fans Throughout
- Central Air and Heating
- Decorative Glass Backsplash
- Dishwasher
- Microwave
- Refrigerator
- USB Wall Ports
- Spacious Interior Closets
- Washer/Dryer Included
- Wood-style Flooring
* In Select Apartment Homes

A2
Details
- Beds: 1 Bedroom
- Baths: 1
- Square Feet: 735
- Rent: $1275-$1425
- Deposit: $200
Floor Plan Amenities
- Expansive 9-ft Ceilings
- Accent Wall
- Modern Kitchens
- Private Balcony or Patio
- Ceiling Fans Throughout
- Central Air and Heating
- Decorative Glass Backsplash
- Dishwasher
- Microwave
- Refrigerator
- USB Wall Ports
- Spacious Interior Closets
- Washer/Dryer Included
- Wood-style Flooring
* In Select Apartment Homes
Floor Plan Photos
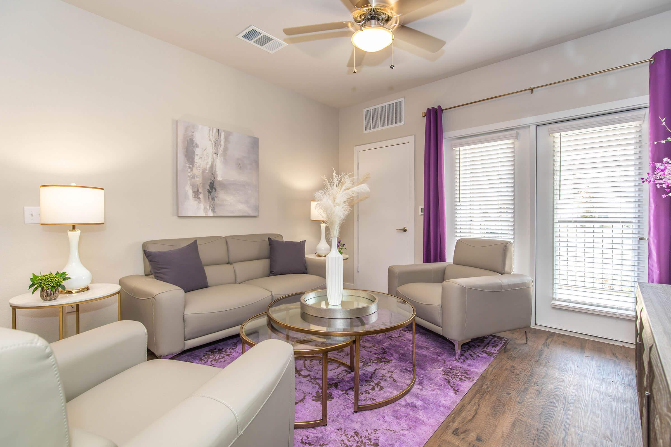
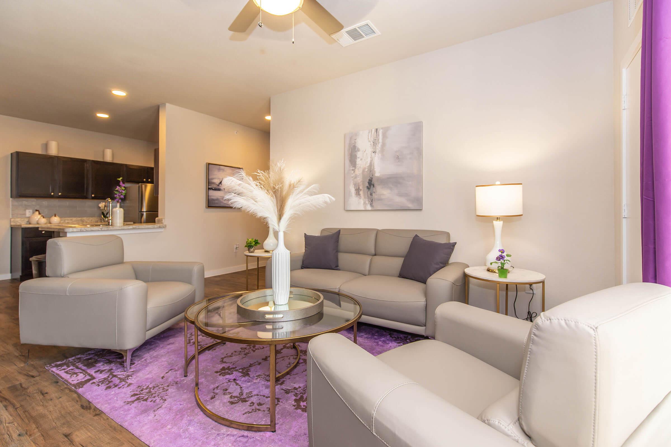
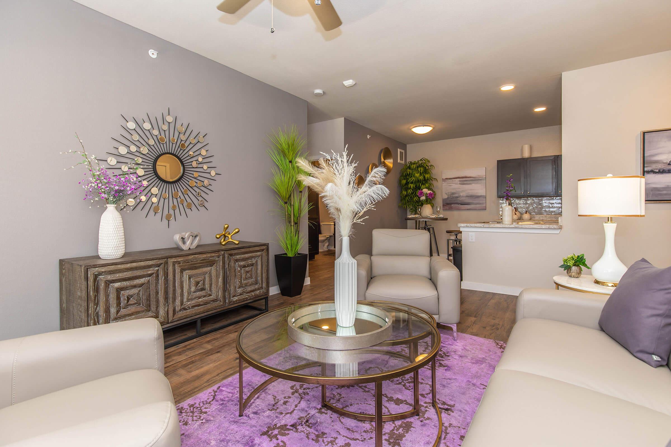
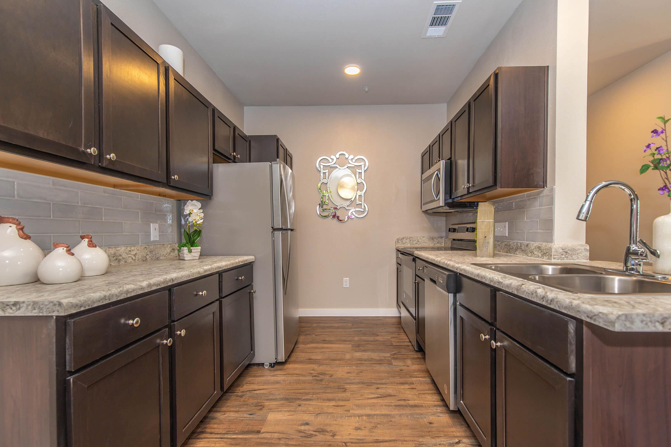
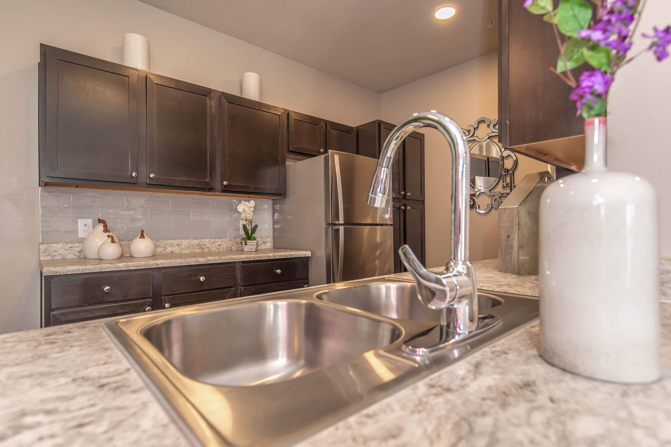
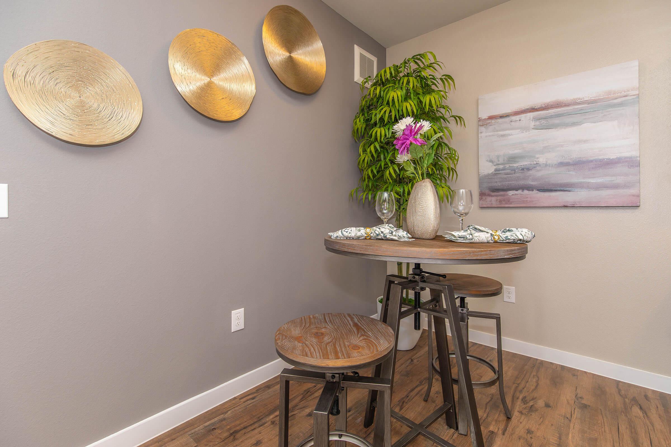
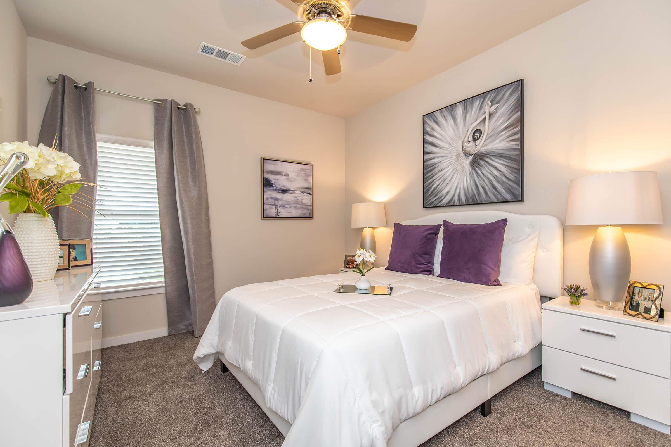
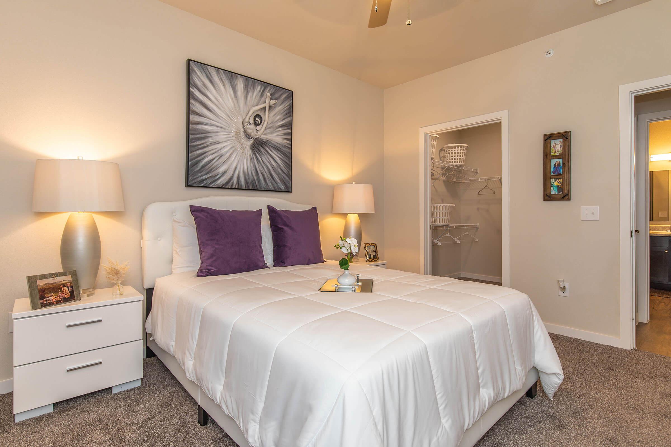
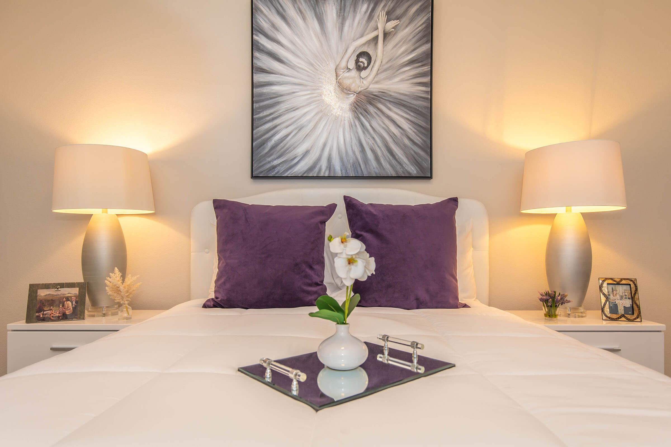
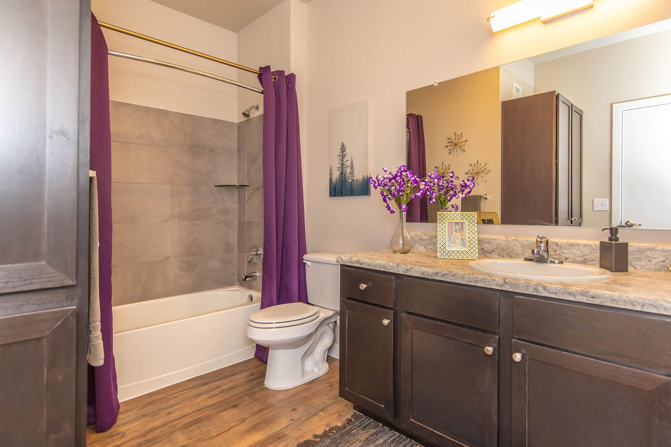
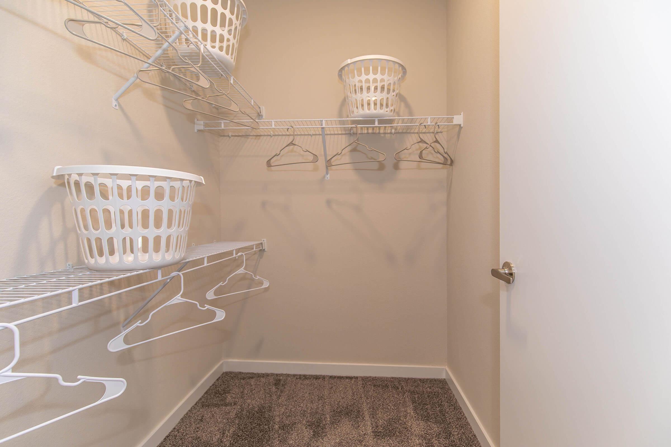
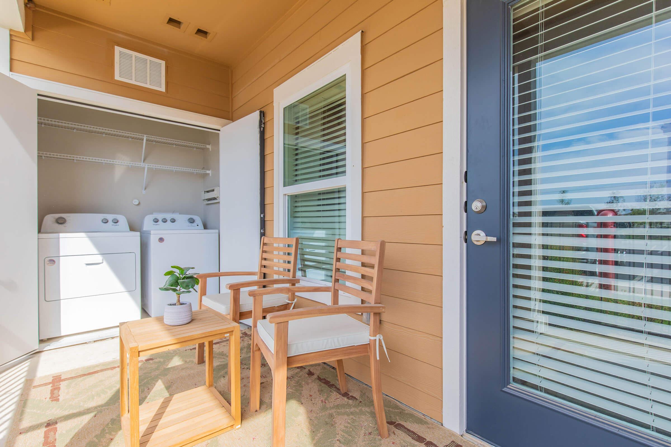

A2E
Details
- Beds: 1 Bedroom
- Baths: 1
- Square Feet: 747
- Rent: $1300-$1335
- Deposit: $200
Floor Plan Amenities
- Expansive 9-ft Ceilings
- Accent Wall
- Modern Kitchens
- Private Balcony or Patio
- Ceiling Fans Throughout
- Central Air and Heating
- Decorative Glass Backsplash
- Dishwasher
- Microwave
- Refrigerator
- USB Wall Ports
- Spacious Interior Closets
- Washer/Dryer Included
- Wood-style Flooring
* In Select Apartment Homes
2 Bedroom Floor Plan
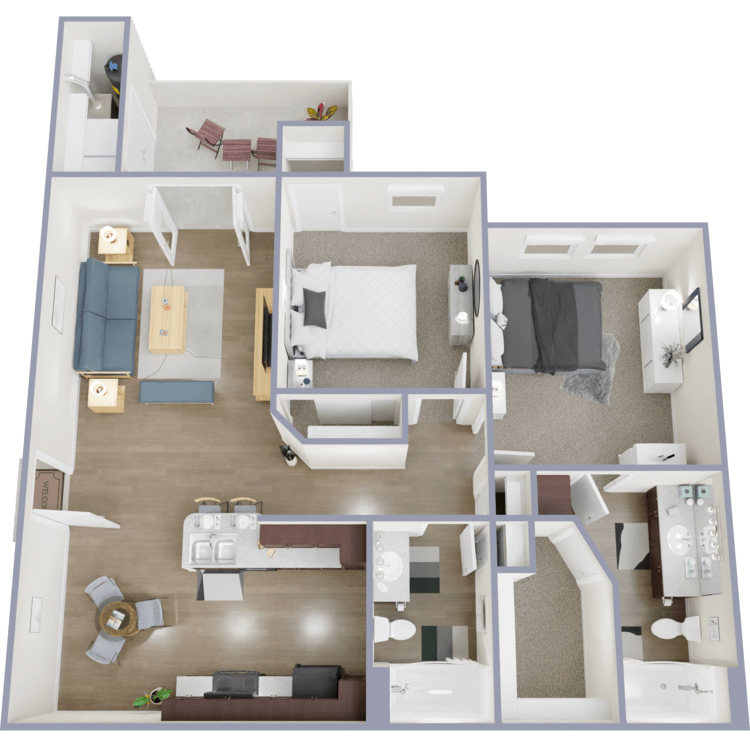
B2
Details
- Beds: 2 Bedrooms
- Baths: 2
- Square Feet: 978
- Rent: $1600-$1750
- Deposit: $300
Floor Plan Amenities
- Expansive 9-ft Ceilings
- Accent Wall
- Modern Kitchens
- Private Balcony or Patio
- Ceiling Fans Throughout
- Central Air and Heating
- Decorative Glass Backsplash
- Dishwasher
- Microwave
- Refrigerator
- USB Wall Ports
- Spacious Interior Closets
- Washer/Dryer Included
- Wood-style Flooring
* In Select Apartment Homes
Floor Plan Photos
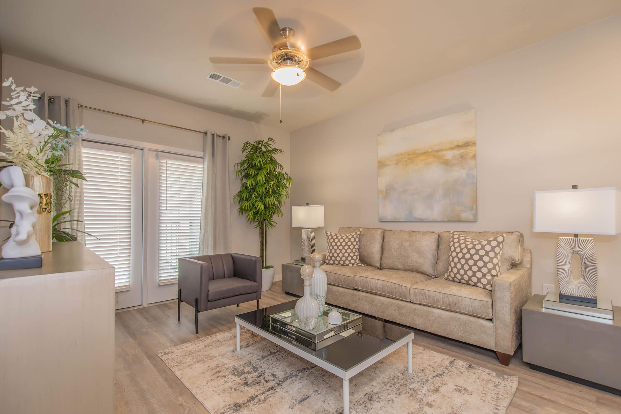
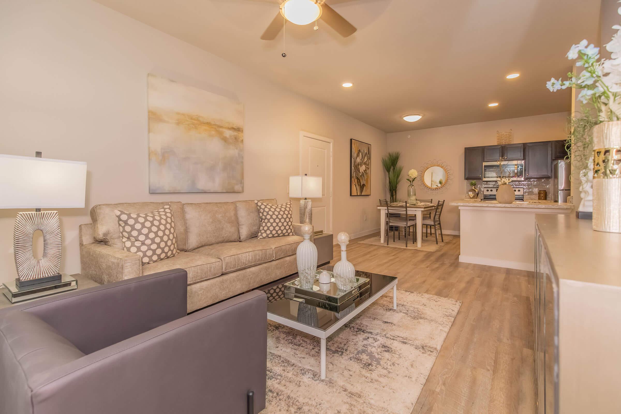
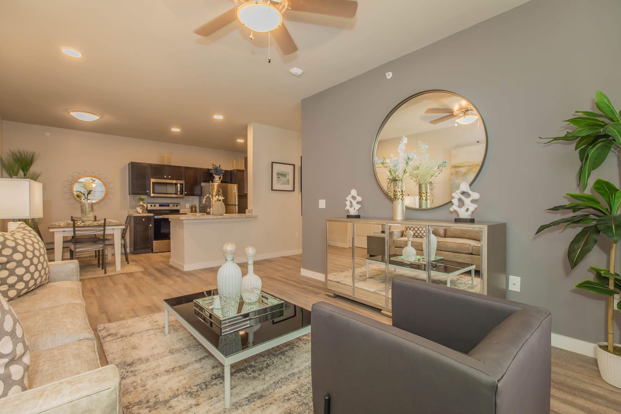
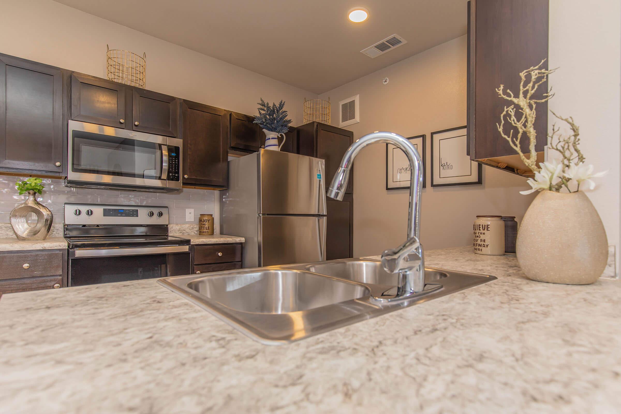
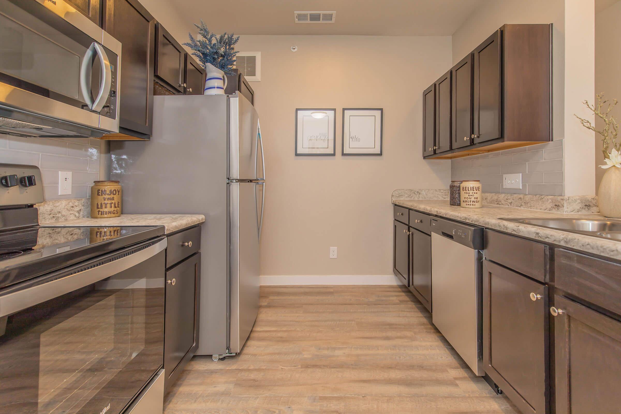
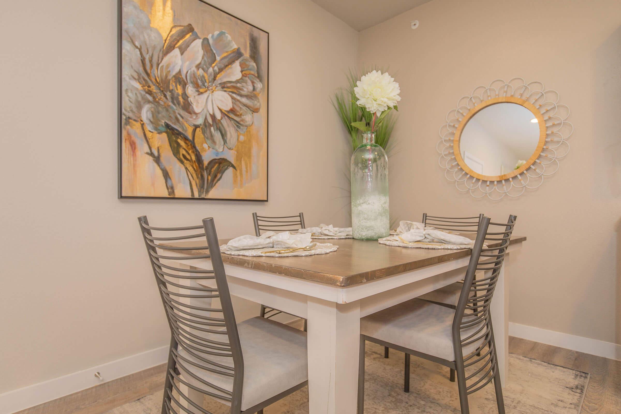
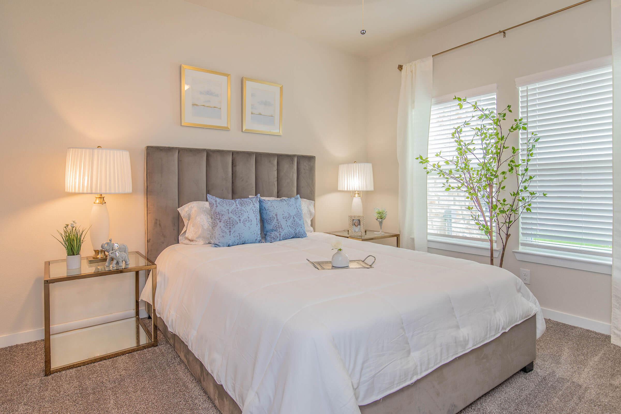
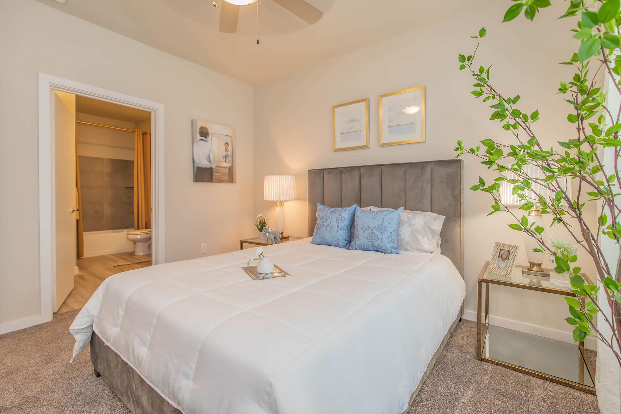
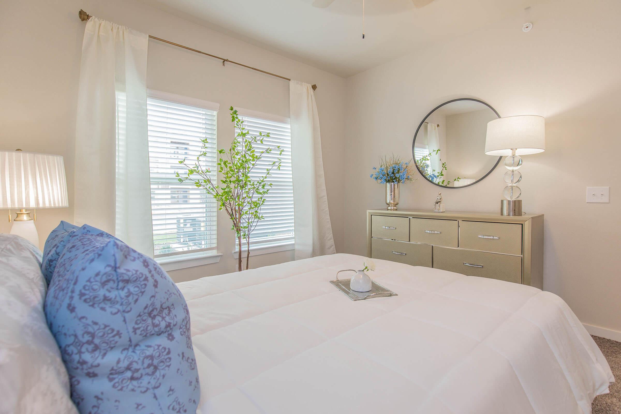
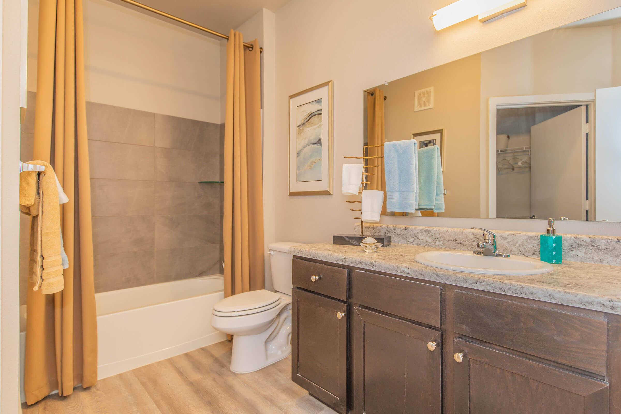
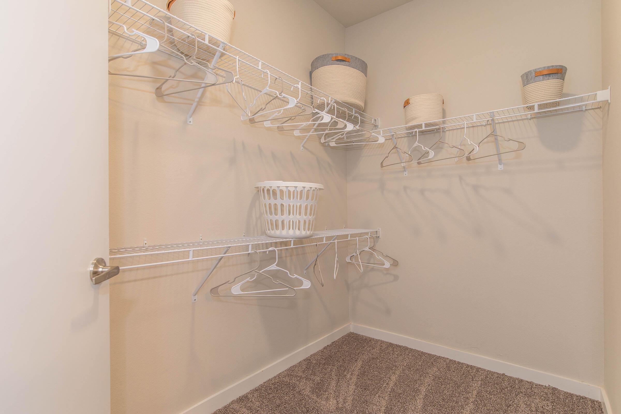
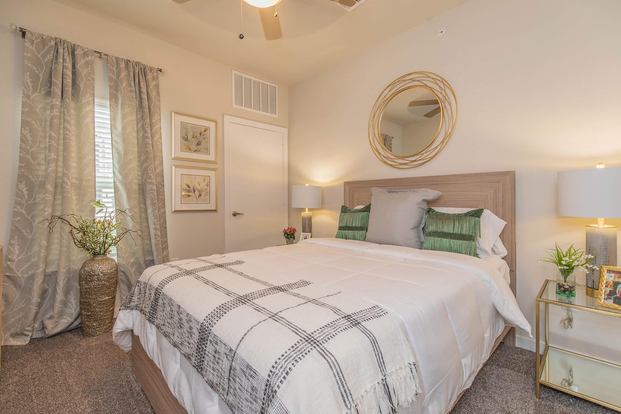
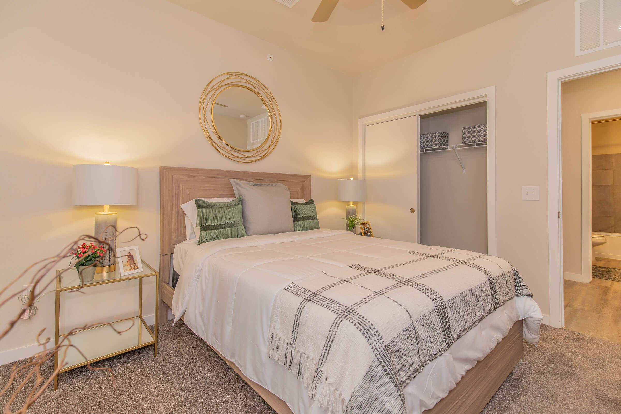
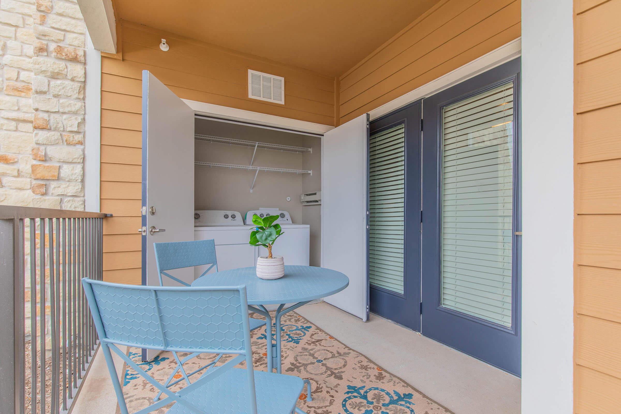
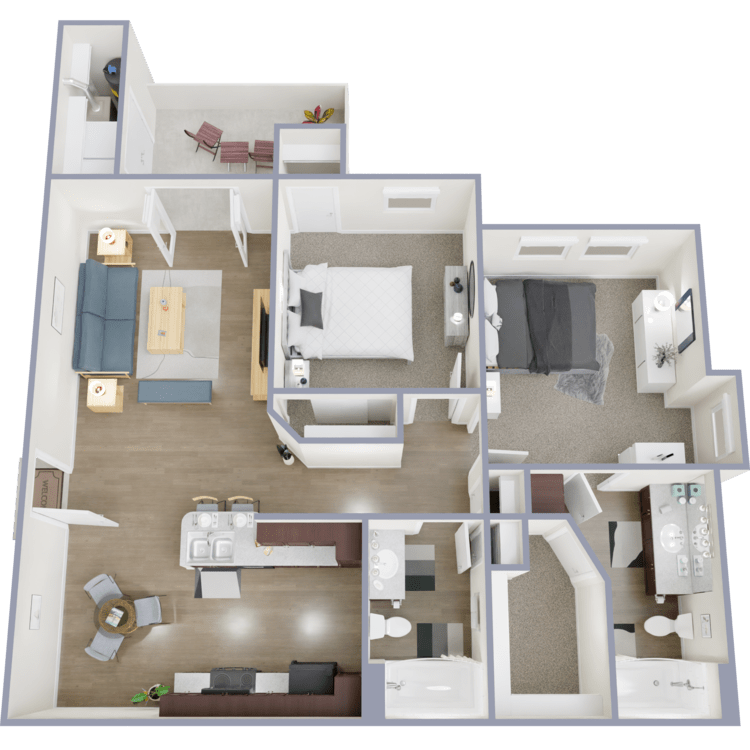
B2E
Details
- Beds: 2 Bedrooms
- Baths: 2
- Square Feet: 984
- Rent: $1625
- Deposit: $300
Floor Plan Amenities
- Expansive 9-ft Ceilings
- Accent Wall
- Modern Kitchens
- Private Balcony or Patio
- Ceiling Fans Throughout
- Central Air and Heating
- Decorative Glass Backsplash
- Dishwasher
- Microwave
- Refrigerator
- USB Wall Ports
- Spacious Interior Closets
- Washer/Dryer Included
- Wood-style Flooring
* In Select Apartment Homes
3 Bedroom Floor Plan

C1
Details
- Beds: 3 Bedrooms
- Baths: 2
- Square Feet: 1151
- Rent: $2050-$2200
- Deposit: $400
Floor Plan Amenities
- Expansive 9-ft Ceilings
- Accent Wall
- Modern Kitchens
- Private Balcony or Patio
- Ceiling Fans Throughout
- Central Air and Heating
- Decorative Glass Backsplash
- Dishwasher
- Microwave
- Refrigerator
- USB Wall Ports
- Spacious Interior Closets
- Washer/Dryer Included
- Wood-style Flooring
* In Select Apartment Homes
Show Unit Location
Select a floor plan or bedroom count to view those units on the overhead view on the site map. If you need assistance finding a unit in a specific location please call us at 512-898-7426 TTY: 711.
Amenities
Explore what your community has to offer
Community Amenities
- 24-Hour Emergency Maintenance
- Designated Ride Share Area
- Dog Waste Station
- EV Charging Station
- Executive Boardroom and Suites
- Fitness Center w/ Yoga Studio
- Gated Community
- Luxer One Package Concierge
- On-Site Storages Available
- Refreshment Area with Coffee Bar
- Reserved Covered Parking Available
- Resort-Inspired Pool
- Two Dog Parks
- Valet Waste Service
Apartment Features
- Accent Wall
- Ceiling Fans Throughout
- Curved Shower Rods
- Expansive 9-ft Ceilings
- Fenced in Yards*
- Ice Machine
- Modern Kitchens
- Private Balcony or Patio
- Spacious Interior Closets
- USB Wall Ports
- Washer/Dryer Included
* In Select Apartment Homes
Pet Policy
Pets Welcome Upon Approval. Breed restrictions apply. Limit of 2 pets per home. Non-refundable pet fee is $350 for one pet, $550 for two pets. Monthly pet rent of $25 will be charged per pet. <a href="https://vantageathutto.petscreening.com/" target="_blank">All pets must go through <u><b>Pet Screening</b></u></a> Pet Amenities: Bark Park Dog Wash Station Pet Waste Stations
Photos
Amenities
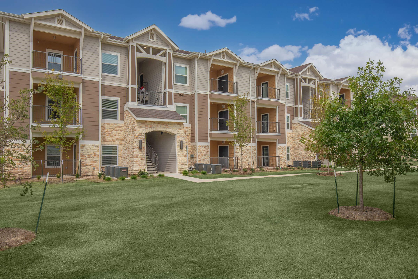
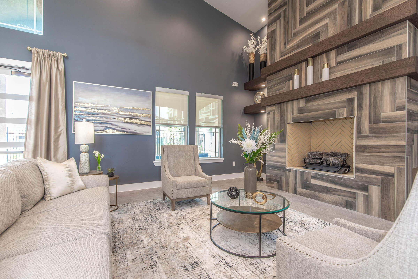
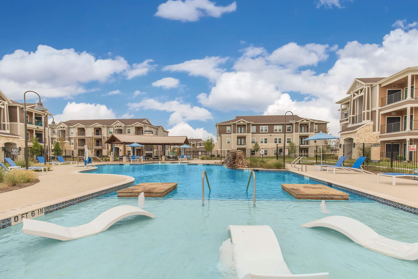
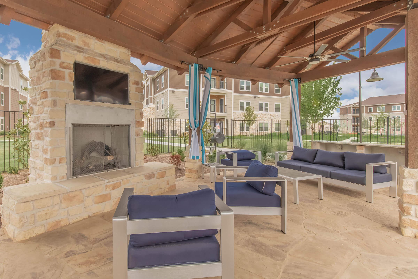
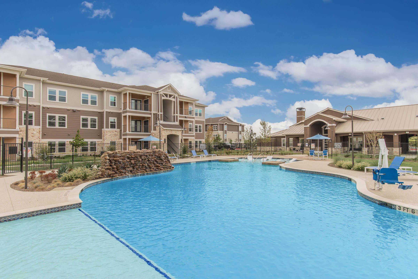
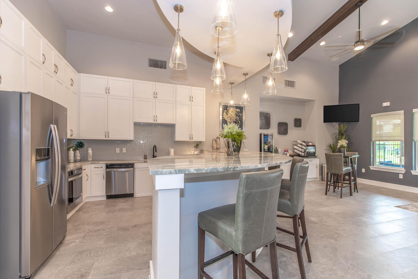
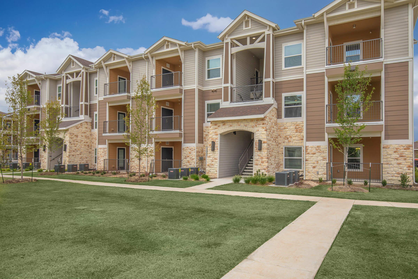
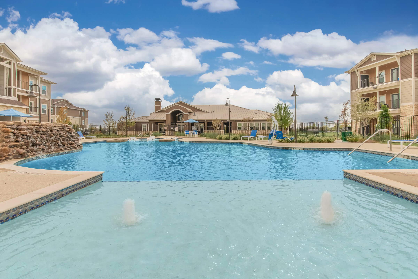
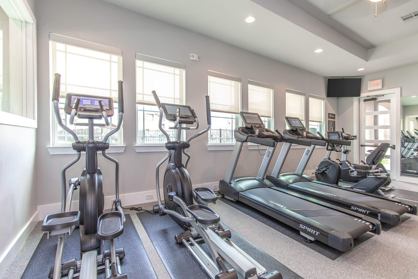
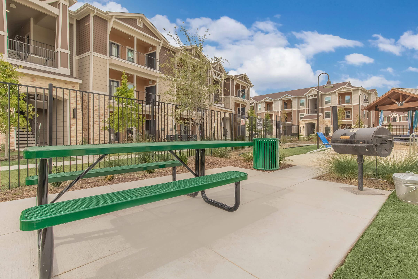
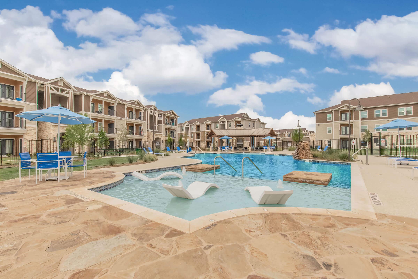
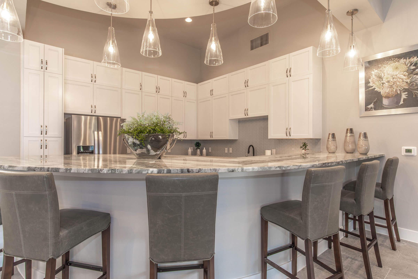
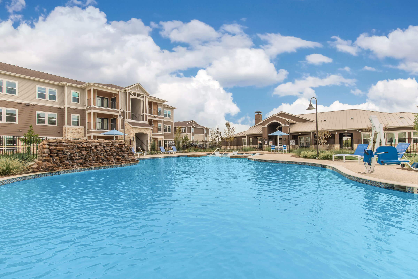
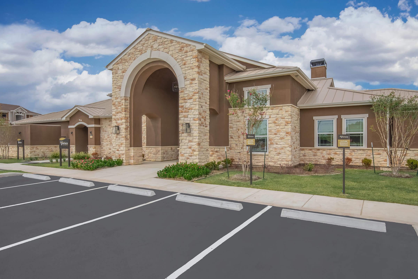
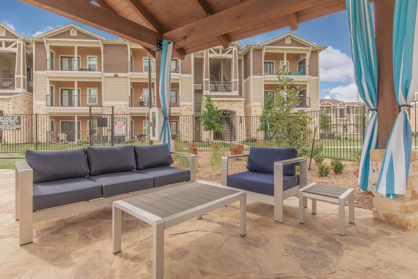
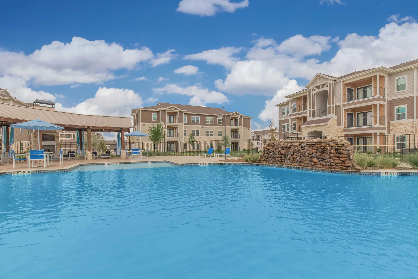
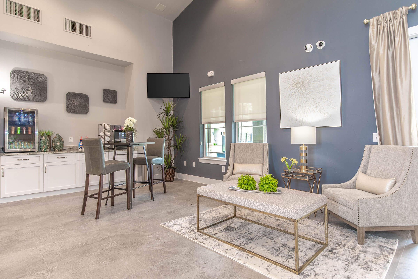
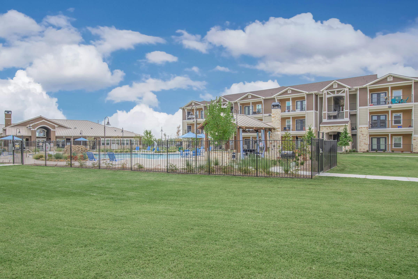
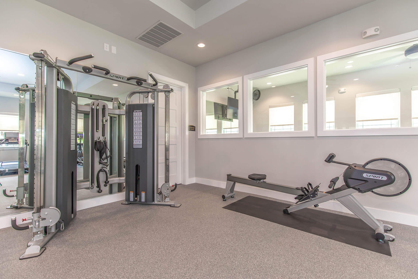
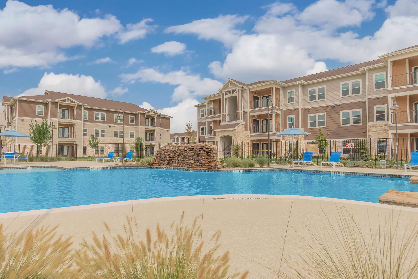
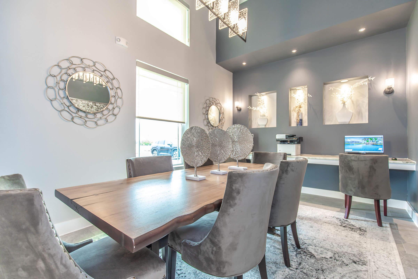
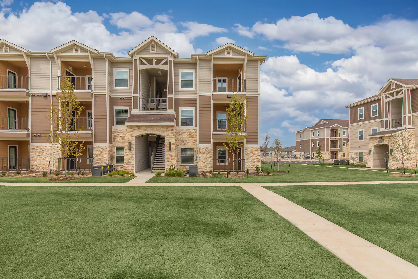
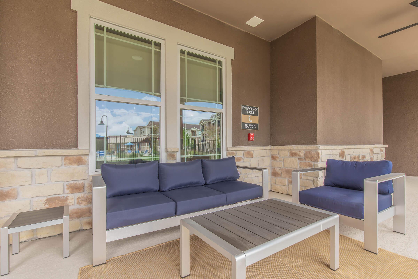
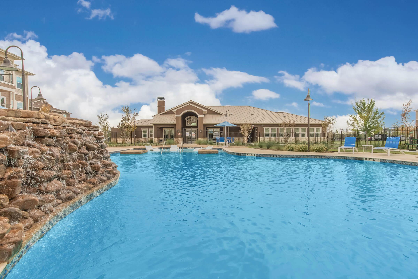
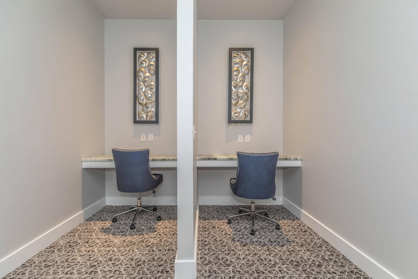
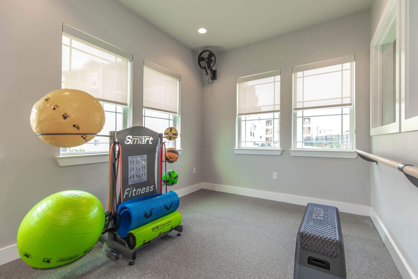
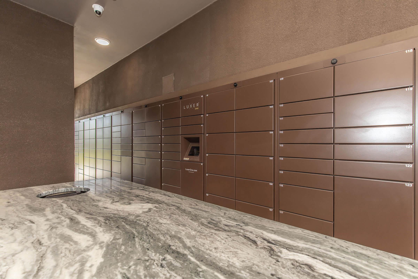
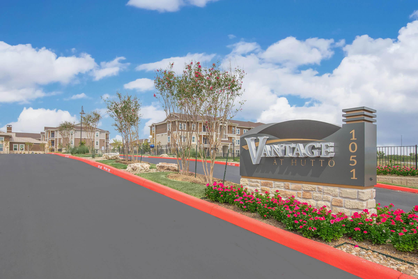
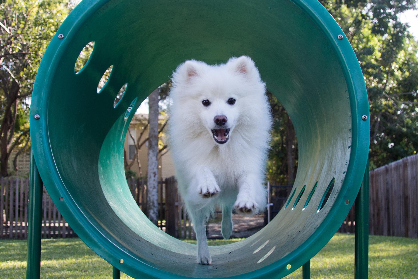
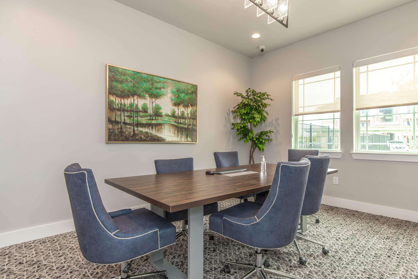
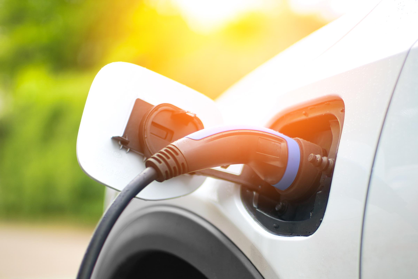
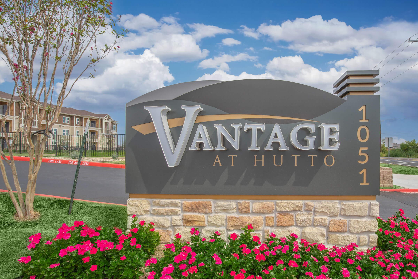
A2












B2














Neighborhood
Points of Interest
Vantage at Hutto
Located 1051 N Farm to Market 1660 Hutto, TX 78634Bank
Cafes, Restaurants & Bars
Cinema
Coffee Shop
Elementary School
Employers
Entertainment
Fitness Center
Golf Course
Grocery Store
High School
Library
Middle School
Outdoor Recreation
Park
Pet Friendly Restaurants
Post Office
Preschool
Restaurant
Salons
Shopping
Shopping Center
Sporting Center
University
Contact Us
Come in
and say hi
1051 N Farm to Market 1660
Hutto,
TX
78634
Phone Number:
512-898-7426
TTY: 711
Office Hours
Monday through Friday 9:00 AM to 6:00 PM. Saturday 10:00 AM to 5:00 PM. Sunday 1:00 PM to 5:00 PM.